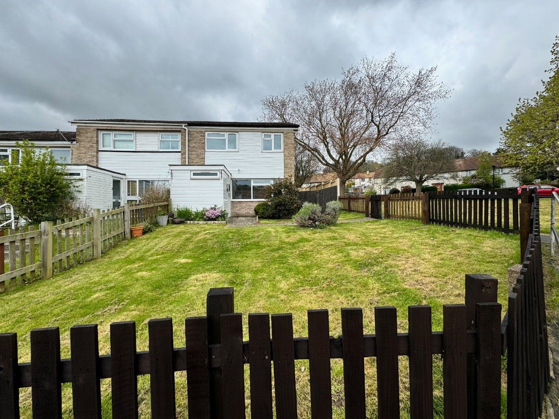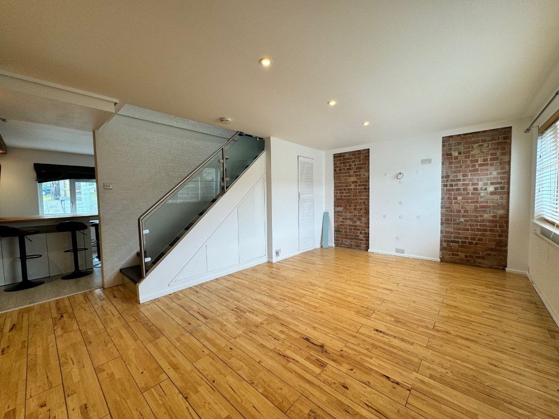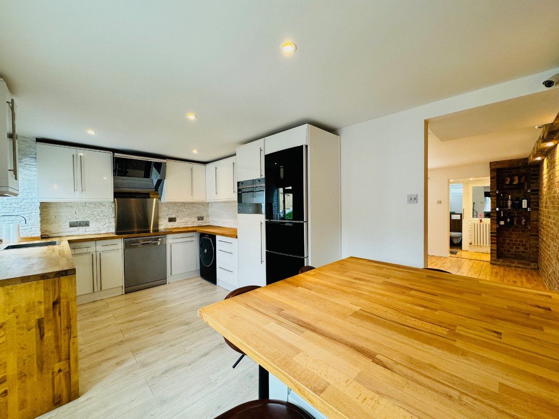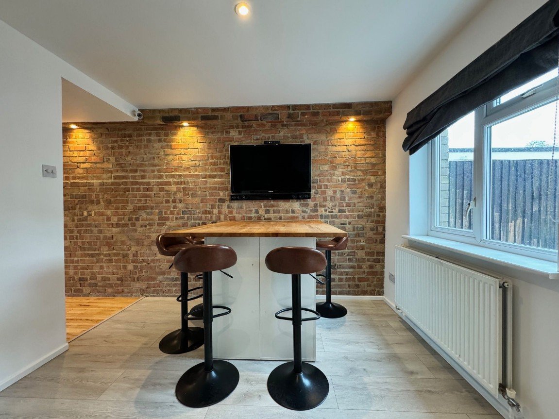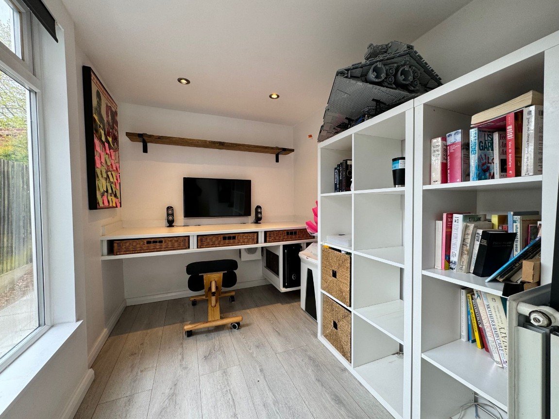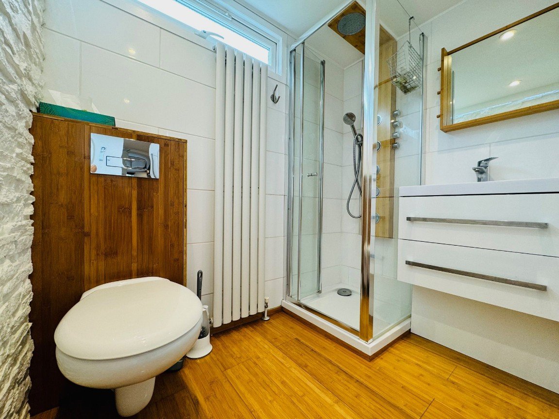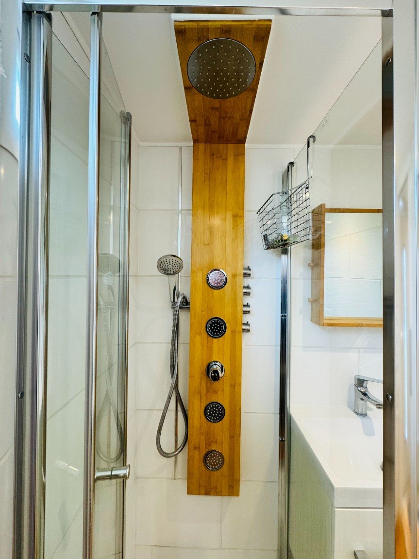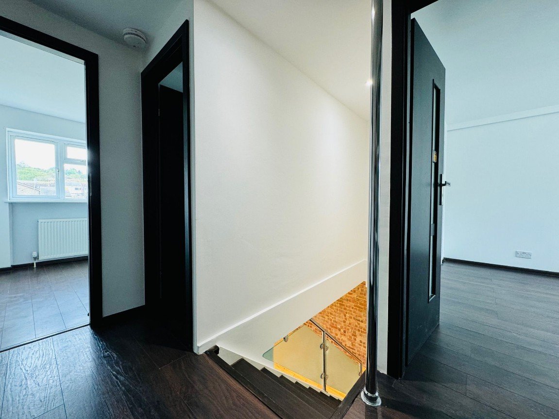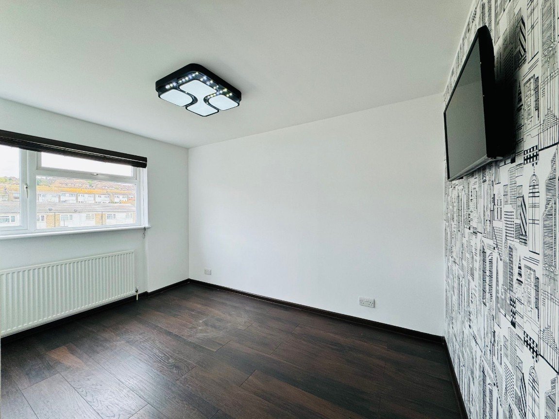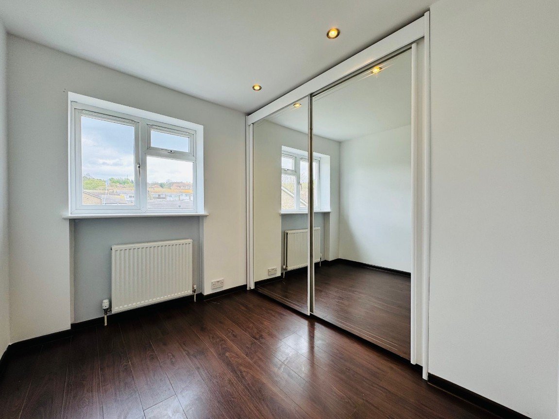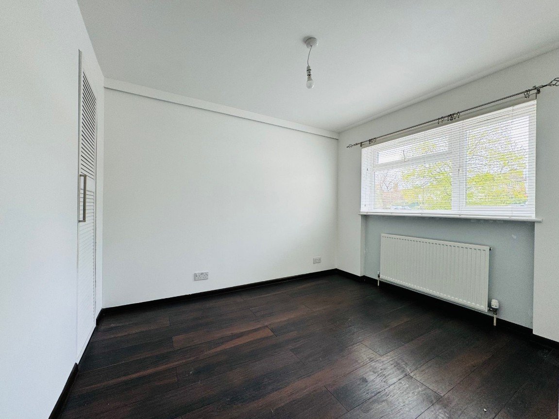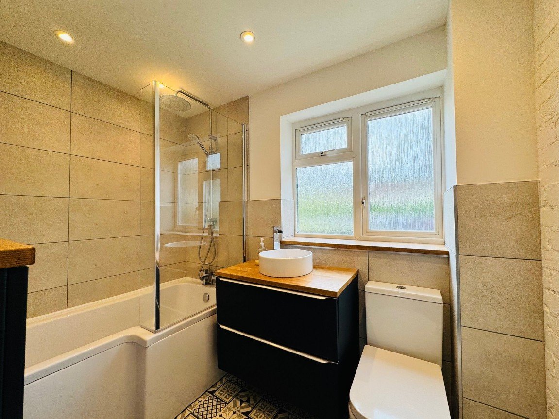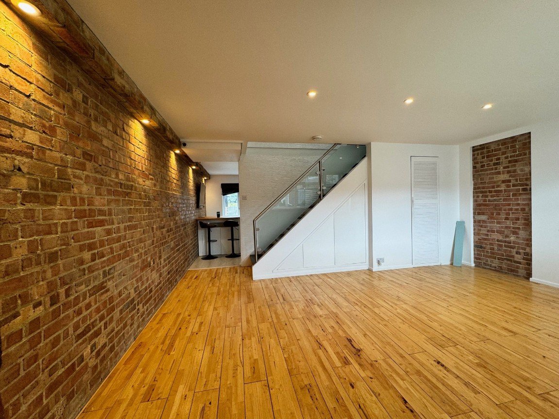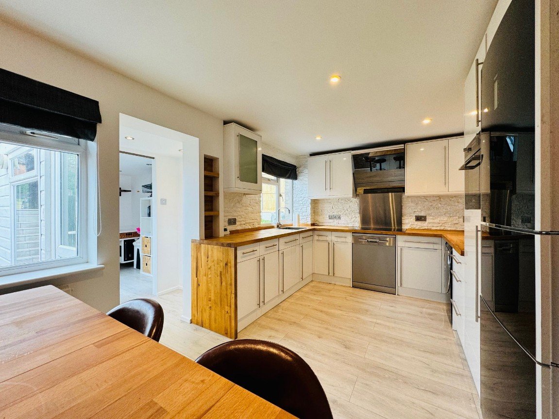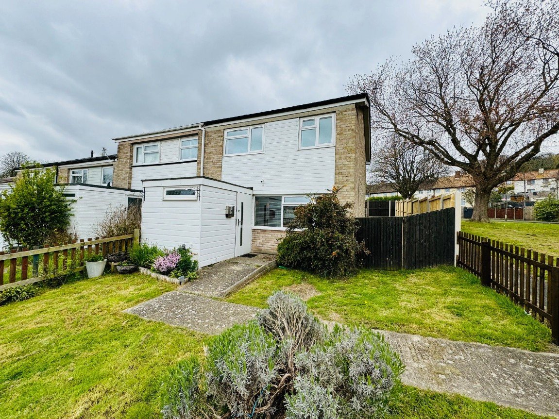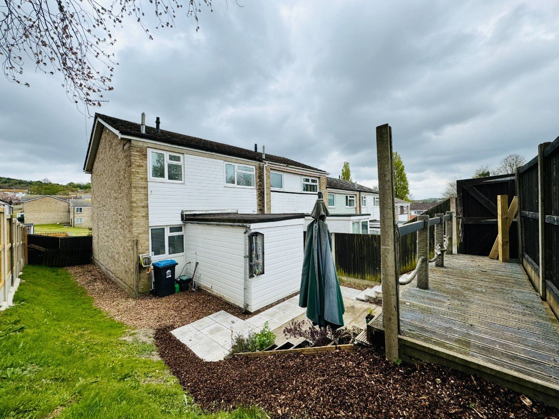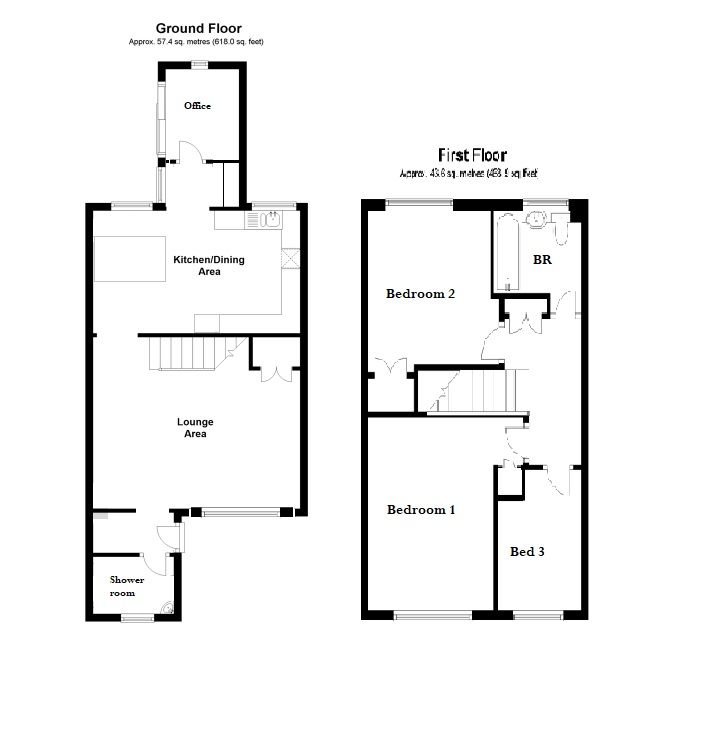Washington Close, Dover, CT16 2BS
Guide Price
£240,000
Property Composition
- End of Terrace House
- 3 Bedrooms
- 2 Bathrooms
- 2 Reception Rooms
Property Features
- NO CHAIN
- Contemporary design
- Striking features
- Showeroom and a bathroom
- Well appointed quality kitchen/diner
- Office
- Three bedrooms with built in wardrobes
- On the edge of the development near open greens
- Plenty of family and entertaining space
- Please quote DM0223 for viewing enquiries
Property Description
UNIQUE VISION! This well presented house blends contemporary design, quality materials and unique charm, is located on the outskirts of the Buckland Estate, a moments distance from River and reputable schools. Please quote DM0223 for viewing enquiries
The three bedroom end of terrace family home with striking features, has been refurbished from top to bottom and offers flexible living accommodation, with ample space for entertaining.
Internally - The front door opens into the entrance porch with doors into the quality shower room with wc and there is open planned access into the front lounge which boasts wooden floor covering and exposed brick wall to the side creating a nice feature, this flows nicely to the kitchen/breakfast dining room at the rear. The kitchen boasts a wide range of matching wall and base units with wooden beach block worktops, and there is the added benefit of a built-in matching breakfast/dining table, a perfect family hub or entertaining area. There is a rear vestibule and a further door into the office. Stairs lead up to a landing area with doors to the three bedrooms (two doubles) all benefitting from built in wardrobes for maximum comfort. There is also a three-piece quality bathroom.
Externally - To the front is a large mainly laid to lawn garden with a path leading to the front door. The rear garden has both lawned and two patio seating areas and there is access to the residents parking.
*On a particular note, a strip of land to side was recently purchased to make the garden larger, this comes with new fencing.
Location - Dover’s main commuting roads are the A2 and A20, connecting the town with Canterbury and London. Fast link trains run from Dover Priory to London St Pancras International stations and Ramsgate.
Room sizes:
GROUND FLOOR
Entrance Hall
Downstairs Showeroom
Lounge Area: 16'9 x 14'10 (5.11m x 4.52m)
Kitchen/Dining Area: 16'10 x 9'10 (5.13m x 3.00m)
Garden Room Extension: 11'9 x 6'1 (3.58m x 1.86m)
FIRST FLOOR
Landing
Bedroom 1: 10'9 x 10'3 (3.28m x 3.13m)
Bedroom 2: 11'10 x 9'11 (3.61m x 3.02m)
Bedroom 3: 8'10 x 6'8 (2.69m x 2.03m)
Family Bathroom
OUTSIDE
Front Garden
Rear Garden
Residents Parking


