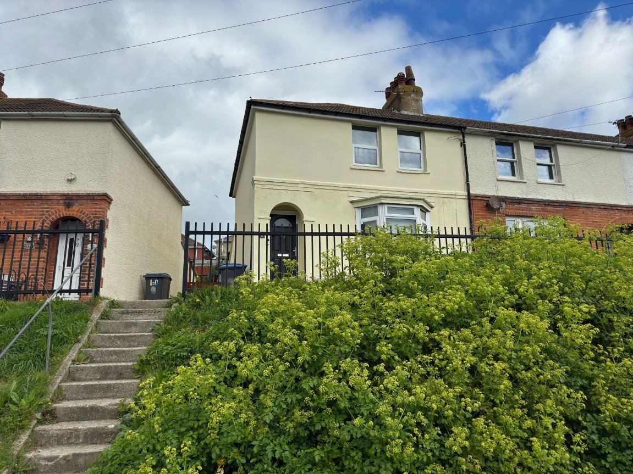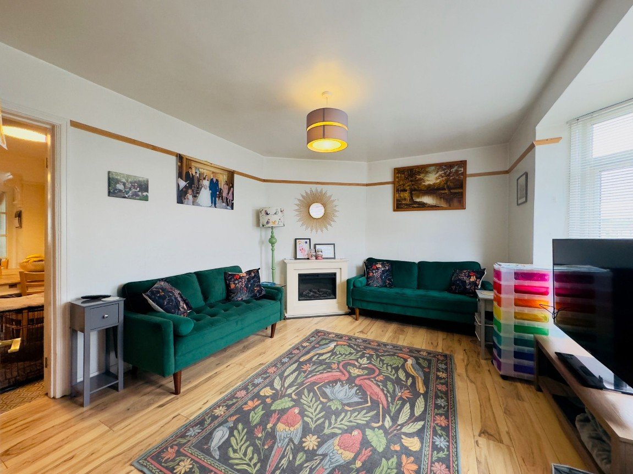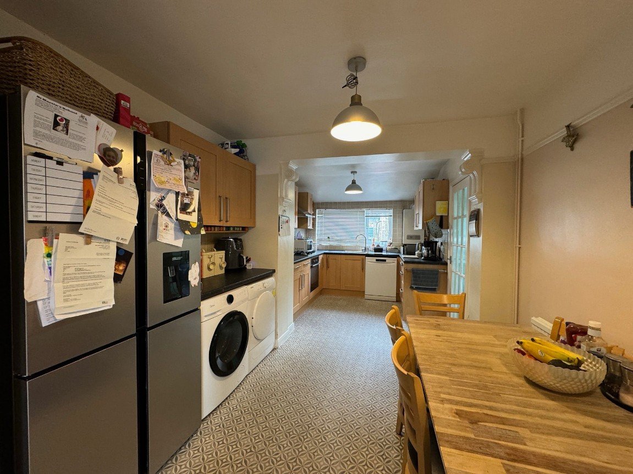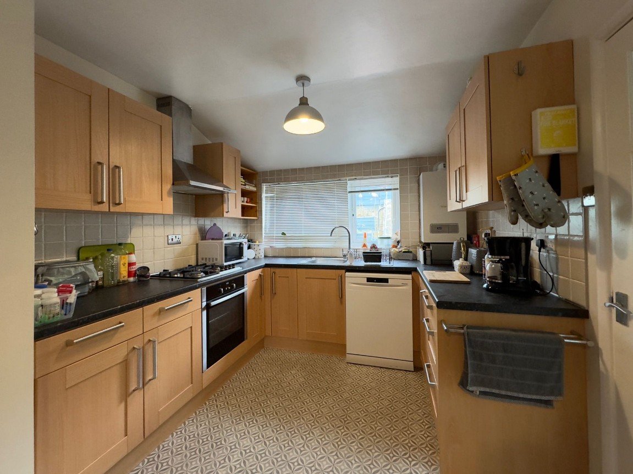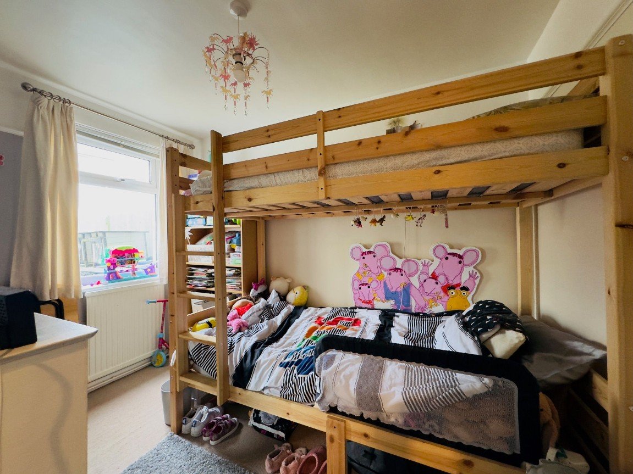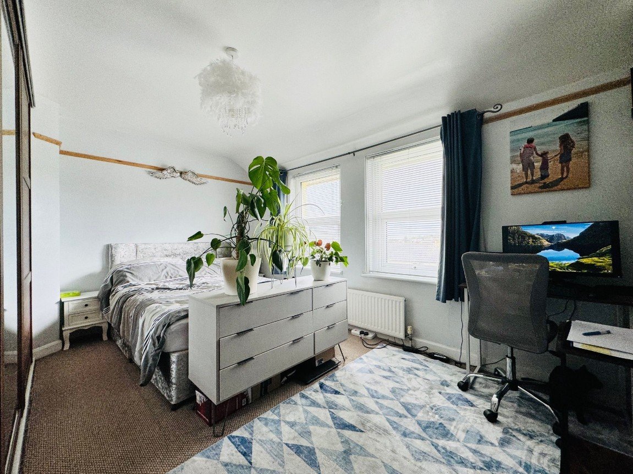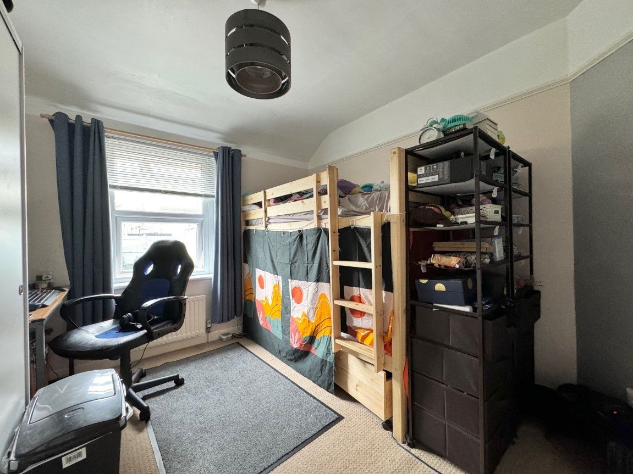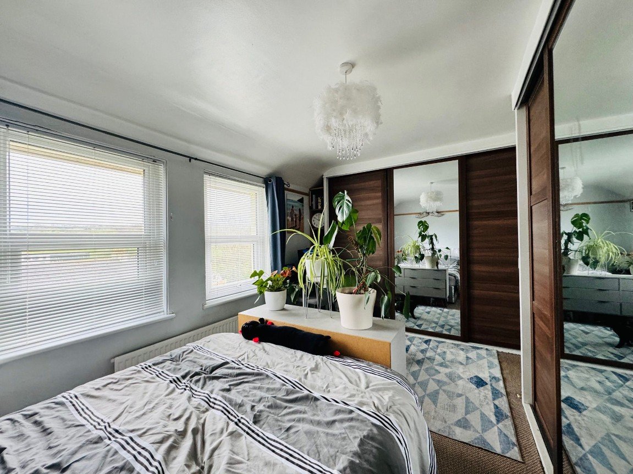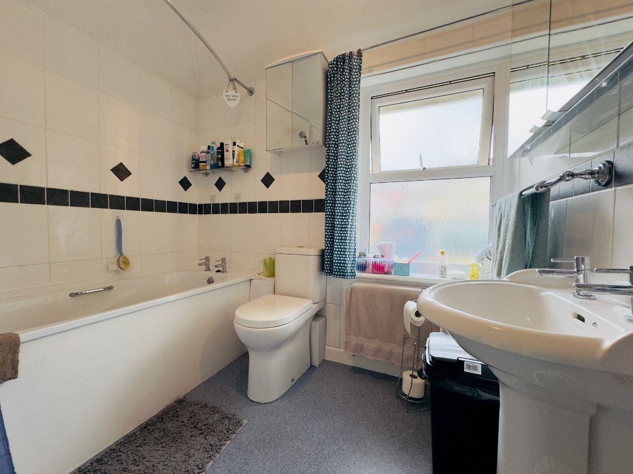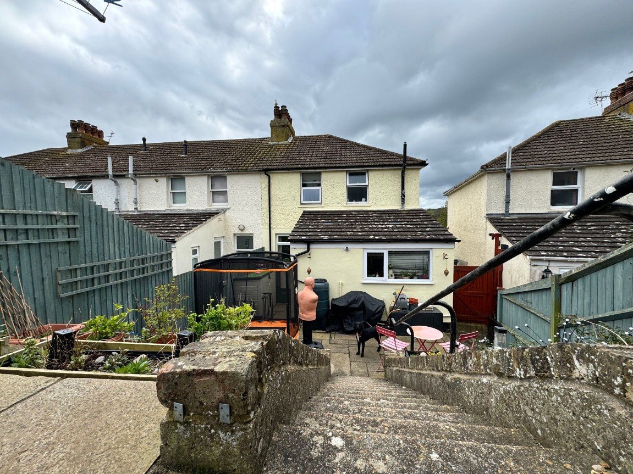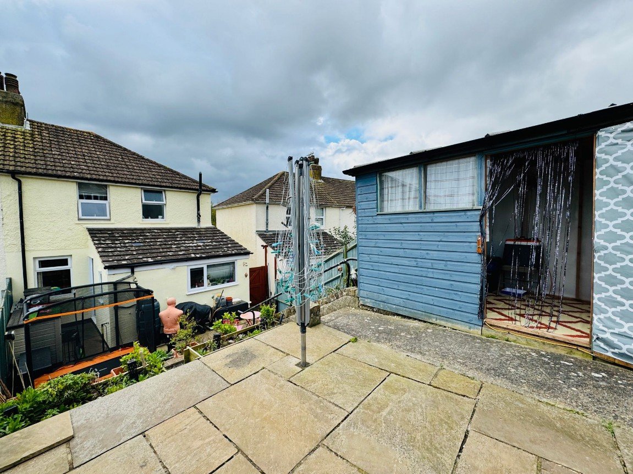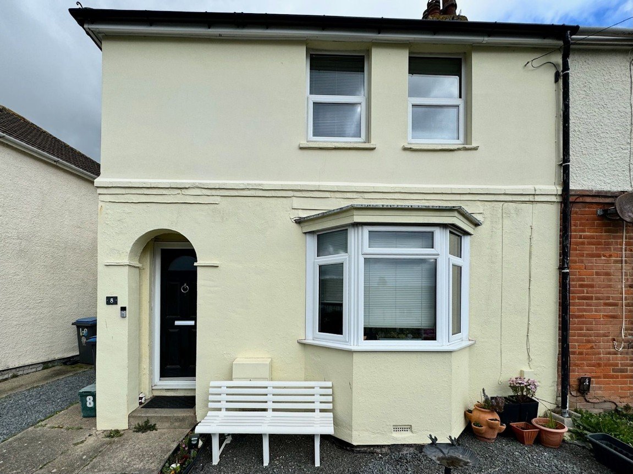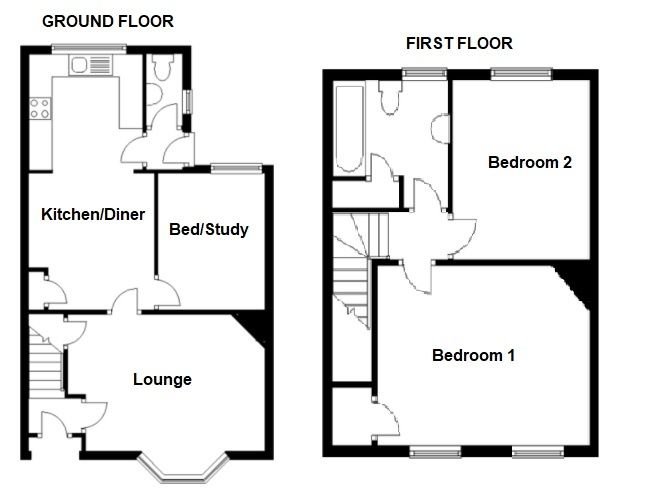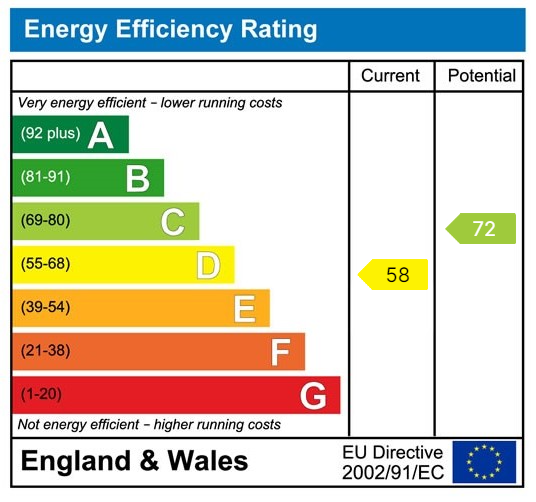Northbourne Avenue, Dover, CT17 0BY
Guide Price
£220,000
Property Composition
- End of Terrace House
- 3 Bedrooms
- 1 Bathrooms
- 1 Reception Rooms
Property Features
- A well presented bay fronted home
- Great living and family space
- Large kitchen dining area
- Handy downstairs WC
- Downsairs bedroom
- Quality fitted bathroom
- Large master bedroom
- Prety raised rear garden with 2 distinct patio seating areas
- Just a 10 minute walk to the town and reputable schools
- Please quote ref DM0223
Property Description
A well-presented bay fronted home, sitting proud in a popular development on the edge of Tower Hamlets in Dover, just 10 minutes from town. The property boasts good living and family space, with new additions such both internal and extensive external decoration. The views from the raised front elevation are fabulous and need to be seen! Please quote ref DM0223
Internally - There is an entrance hall with doors leading into the lounge at the front, a further door takes you into the kitchen/dining room, which is a generous size room, a good central family hub or perfect area for entertaining. There is handy downstairs WC and door out to the gardens. Off the dining area is a versatile third bedroom or room that could be a perfect study/hobby room too. Upstairs there is a family bathroom and two double bedrooms. The master is at the front and comes with built in quality wardrobes and fantastic views across Dover.
Outside - The rear garden is staggered with two distinct patio seating areas. The ground has a large sandstone laid patio area with steps up to a further patio seating area, which takes on the full advantage of the hilly views. Also comes with a large timber storage shed and rear and side access.
Location - Dover’s main commuting roads are the A2 and A20, connecting the town with Canterbury and London. Fast link trains run from Dover Priory to London St Pancras International stations and Ramsgate.
Room sizes:
GROUND FLOOR
Entrance Hall
Lounge: 15'1' × 12'11 into bay (4.60m × 3.95m)
Kitchen/diner: 20'3 × 9'8 (6.1m × 2.92m)
Bedroom 3: 10'6 × 7'01 (3.18m × 2.39m)
WC
FIRST FLOOR
Bedroom 1: 15'2' × 10'5 (4.58m × 3.2m)
Bedroom 2: 10'5 × 9'7 (3.18m × 2.92m)
Bathroom
OUTSIDE
Front Garden
Rear Garden


